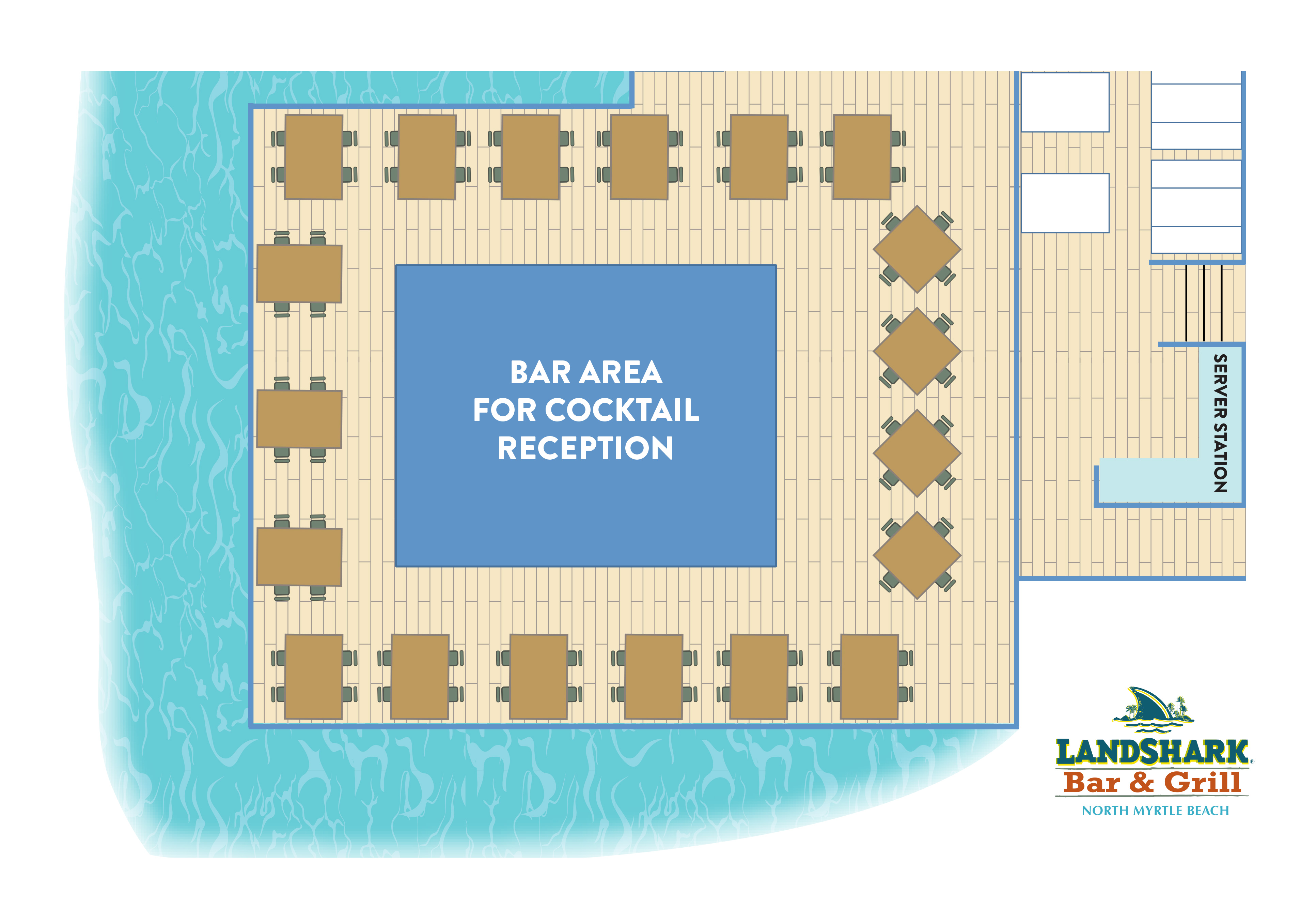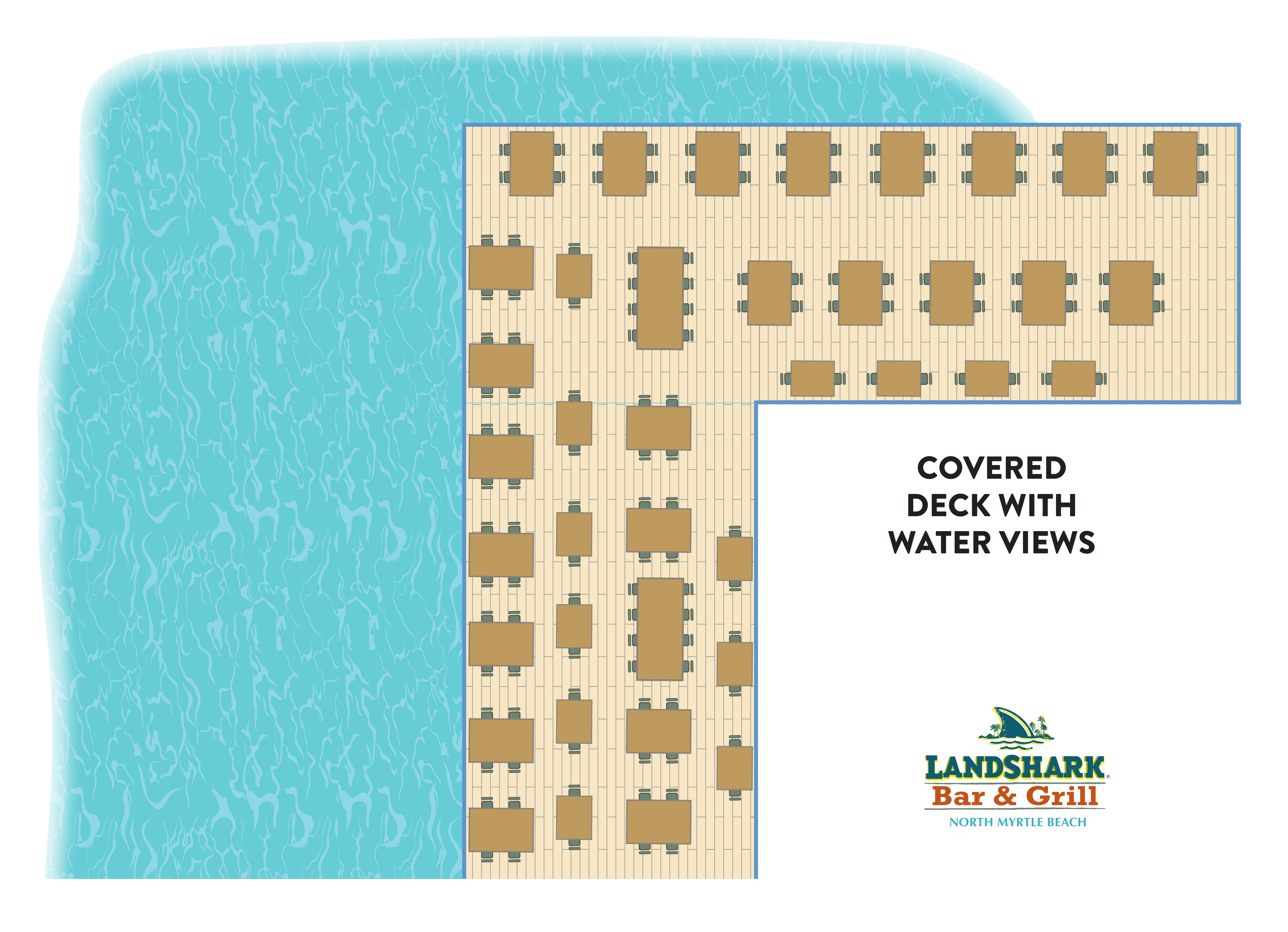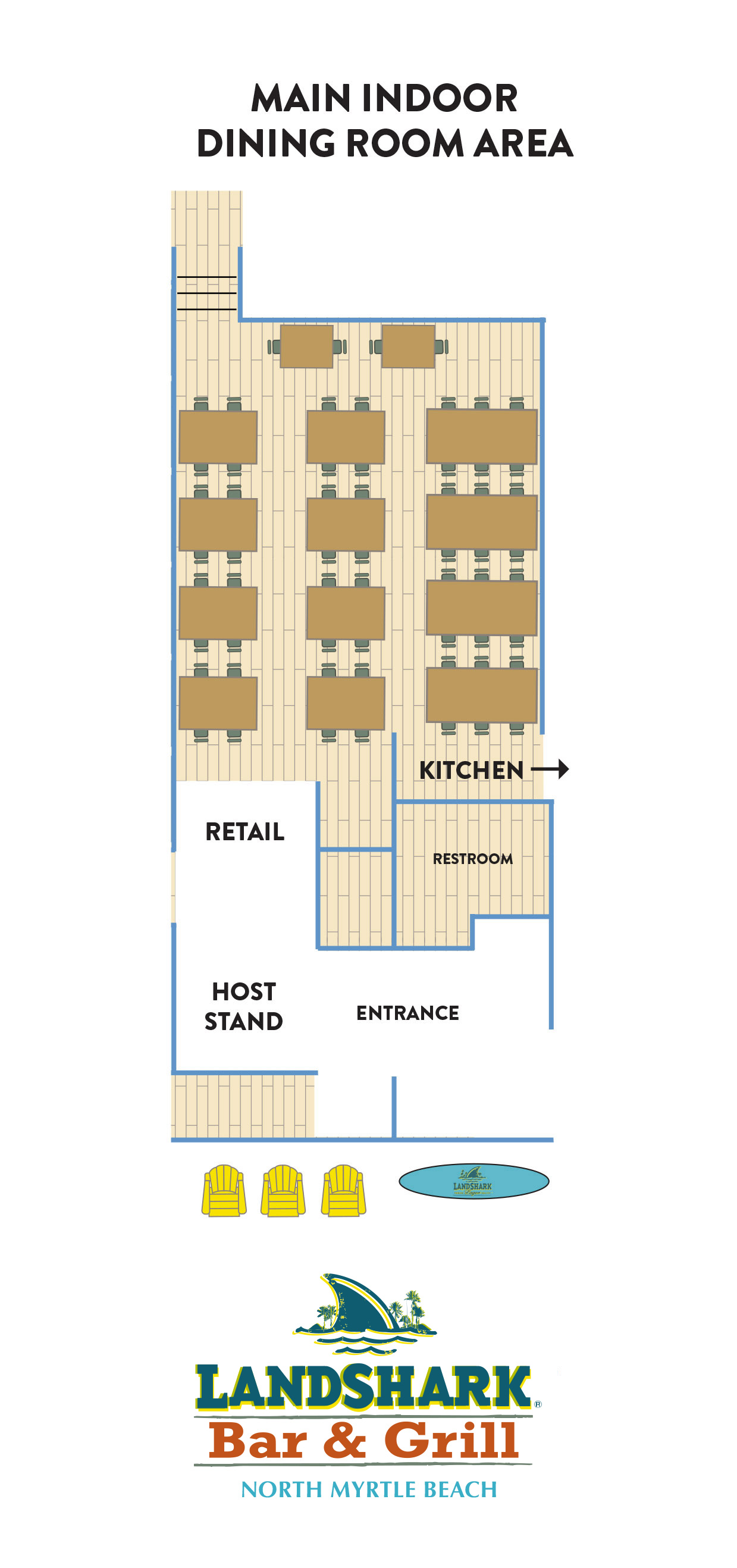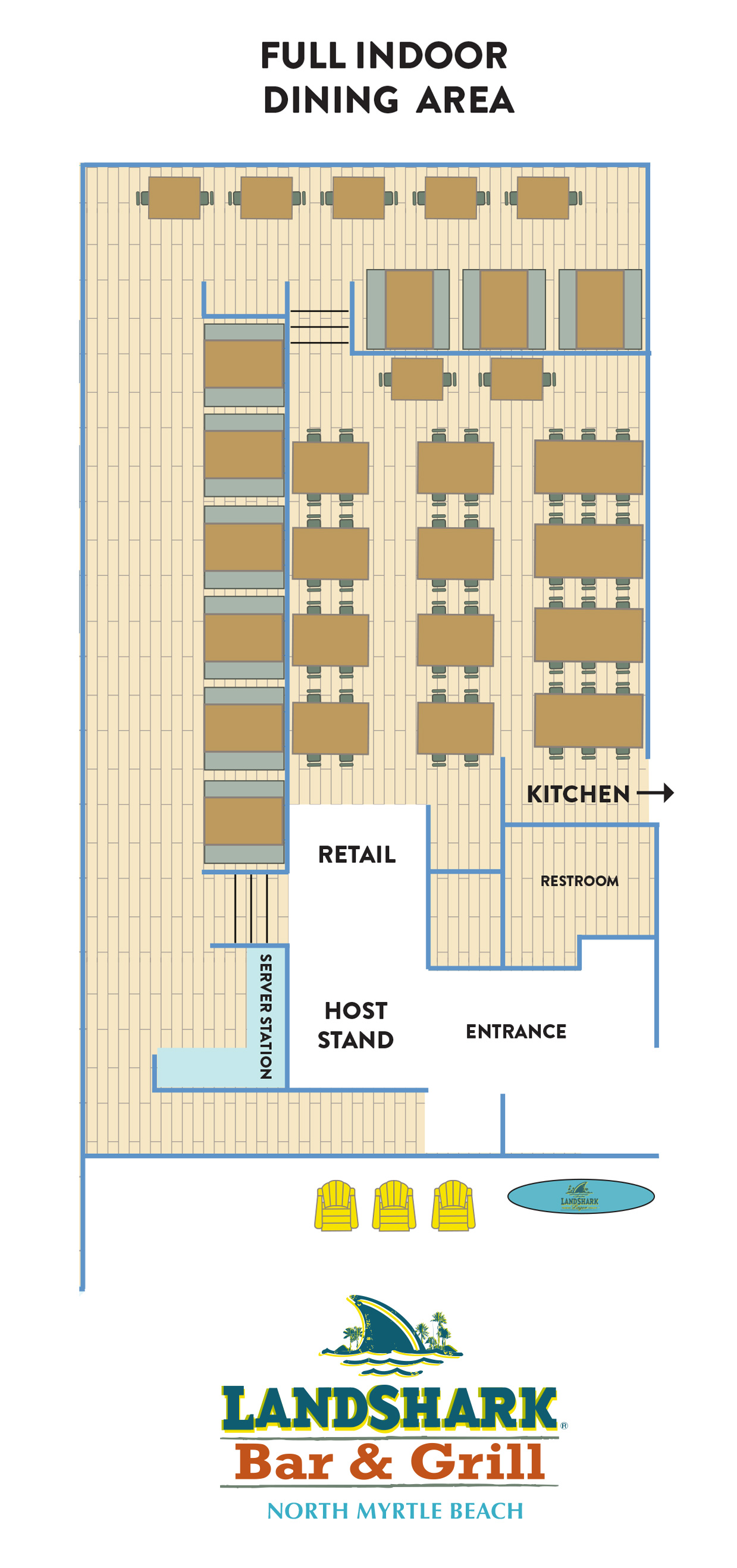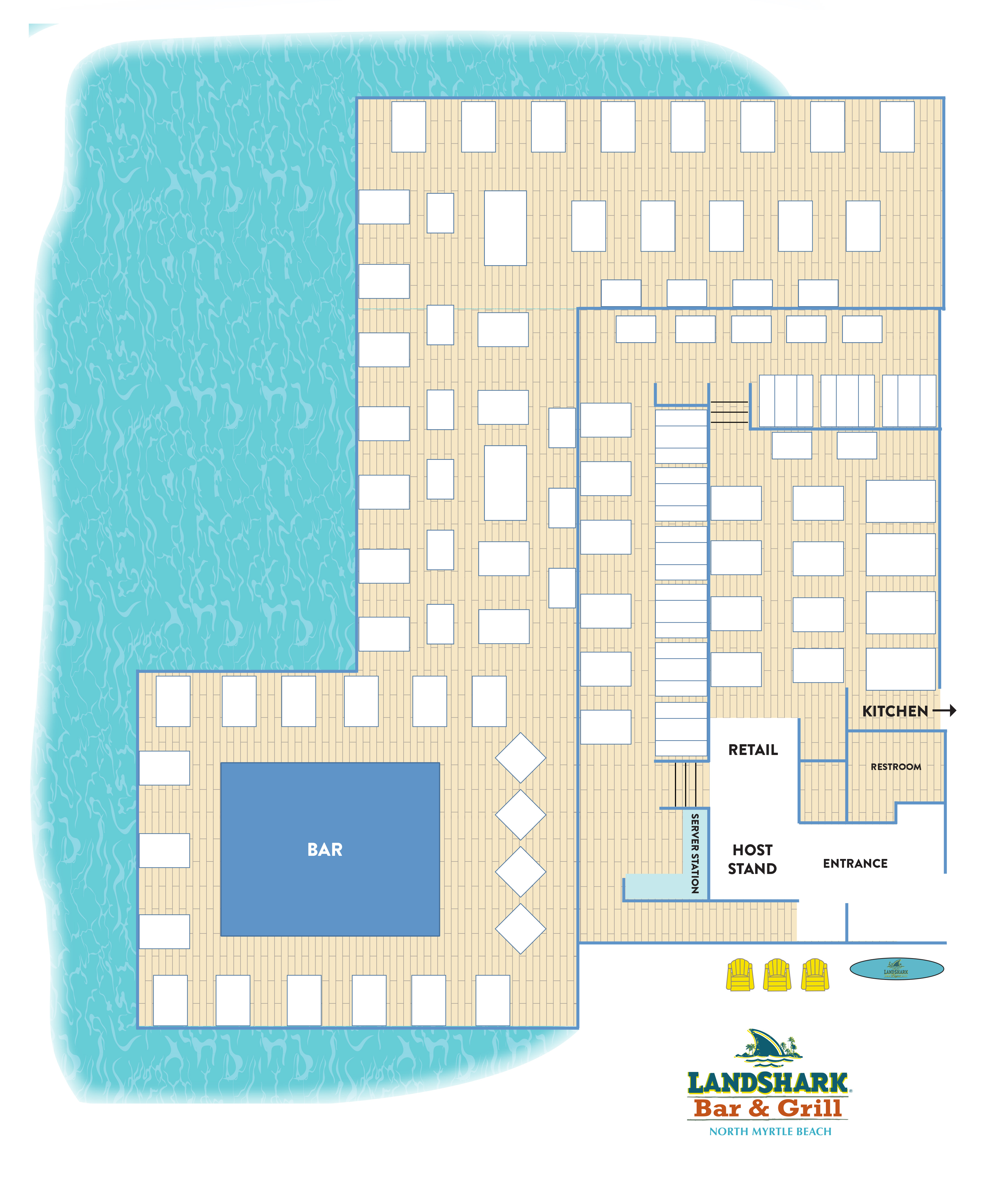
Main Indoor
capacity Seated - 92 | Reception - 125

Covered Deck with water views
capacity Seated - 122 | Reception - 250

Full Indoor
capacity Seated - 184 | Reception - 225

Playground
capacity Seated - 48 | Reception - 150

Total Venue
capacity Seated - 445 | Reception - 775
Event Capacities
| Area | Seated | Reception |
|---|---|---|
| Main Indoor | 92 | 125 |
| Covered Deck with water views | 122 | 250 |
| Full Indoor | 184 | 225 |
| Playground | 48 | 150 |
| Total Venue | 445 | 775 |

